We have a lot to catch up on with this one!
While I’ve been focusing on the upstairs (the kitchen, my studio, and our bedroom specifically), Brad has been working non-stop downstairs on our home theater room. This is something he has always wanted and insisted upon when we bought our house.
The room we decided to use for this space is this awkward, narrow side room off of the main downstairs area (on the left):
It wasn’t the ideal layout, but the best option we had.
I figured it was something we’d get around to later this year, but Brad is so anxious to get it done, he’s been there nearly every single day working on it.
When it comes to remodeling, I’m almost always the one in charge, but this is the first time I’ve left it 100% up to him. Aside from asking my opinion on a few things, he’s doing everything from the layout to electronics to managing the subcontractors, even choosing the paint colors and carpeting. This is entirely his project, and he loves it!
Let’s get up to speed on how this is all playing out… (you’ll have to excuse the cell phone photos, we left our SLR at home during most of the construction)
First, Brad decided it would be best to separate the theater room from the main area by adding walls. There would be a door in the center with new walls on either side.
There’s going to be two rows of seating in the back (one on each “level”), and instead of a giant TV, he’s getting a projector which will be displayed on this wall:
Here’s contractor Doug getting started by removing the plywood faces from the platforms:
And beginning to frame it in…
The framing went in really quickly:
The view from inside:
Next was the drywall:
And then came the first hiccup. Brad decided afterwards that the entrance would open right onto where the lower couch is going to be, so it had to be relocated to the front of the room (next to the screen wall).
Here’s the new entrance location:
View from the back right of the room…
And from the outside.
There was one other issue to deal with—the AC vent and thermostat were right in the middle of the projector wall. We actually ended up having to completely redo the AC downstairs anyway (sellers never disclosed that it was broken), so we had Doug re-route the vent out to the main room, and run another one to the home theater room through the other side. The thermostat was an easy fix—Brad just reran the wires to the outside wall.
Now for the all the electrical stuff…
Brad is a bit obsessed with electronics, lighting and audio/video (he works in IT so it makes sense). He went with a 7.1 surround system and these fancy color changing LED bulbs in the ceiling:
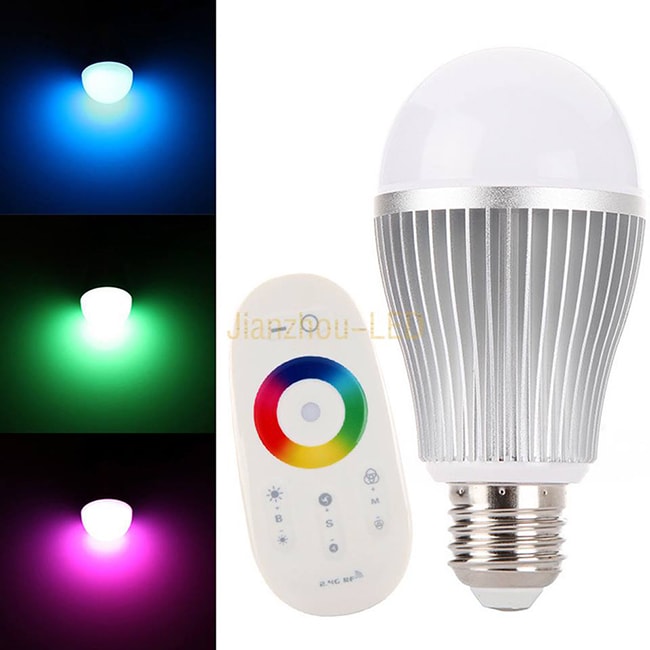
The entire room is going to be black/dark gray, so he made sure to paint the speaker grills and lip so they would blend in with the walls and ceiling:
Then he cut all of the speaker holes using the provided templates:
And finally, hooked them up to the wiring he had run earlier:
Here are the speakers and lights coming together…
In total there are 7 speakers (two backs, two sides, three fronts), a subwoofer and three recessed lights.
After all the speakers and lights were installed, it was time for paint! It’s actually a really dark gray but reads as black under certain lighting.
The big hole in the lower center of the room is for the subwoofer. We discovered a couple feet of empty space on that side of the room so Brad decided to recess the sub into the wall so it wouldn’t take up any floor space inside.
Here’s the housing built for the sub:
And Brad wiring it up:
Instead of having the electronics out in the open, he was able to hide them in the adjacent closet…
This closet location worked out perfectly, because the space will rarely be used but there’s plenty of room for all of the equipment and to work on wiring—and it will all be hidden out of sight when you shut the door.
Of course he had to add color changing LED lighting in here too.
If you’re wondering what everything is—from left to right: Comcast Xfinity receiver, Xbox 360, Onkyo 7.1 HT-RC370 receiver , and a home theater PC. (Guy stuff)
Another shot after the wiring was all cleaned up:
Here’s the wall plate:
I’t’s a good thing this isn’t my project, I’d never be able to figure this out!
Back to the room—here it is as of yesterday, painting complete:
The next step is adding black curtains all the way arou
nd the room (yes they are covering the walls he painted, not sure if painting was necessary but I’m not in charge here!)
nd the room (yes they are covering the walls he painted, not sure if painting was necessary but I’m not in charge here!)
Then comes crown molding with an LED light strip inside, and finally carpeting, mounting the projector, and furniture.
We haven’t figured out exactly what we’re going to do with the outside wall yet, aside from daybed seating in the right corner. I definitely want to trim out that window to finish it off (and paint, of course!)
This weekend I hope to knock out all the curtains (yes, I will be participating in this part). I promise to have better photos when everything is finished.
As far as the rest of the house, we’re waiting on our tongue and groove wood planks to be delivered (scheduled for next week sometime), and then we can get started on the kitchen ceiling, my studio walls, and living room (we’re planking everywhere!)
More to come…

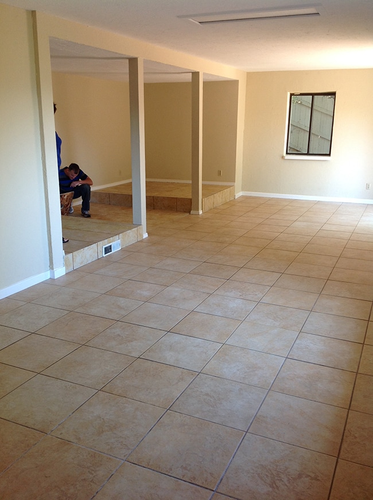
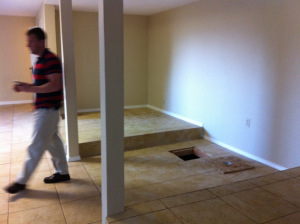
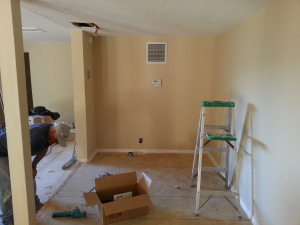

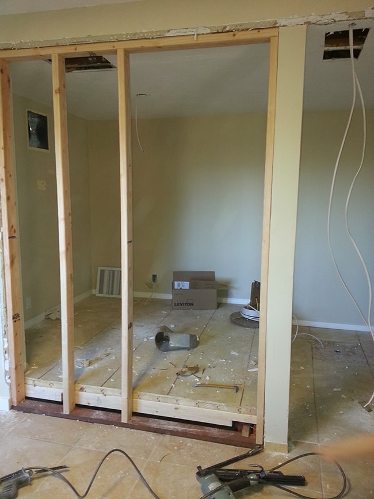
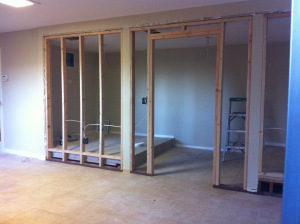
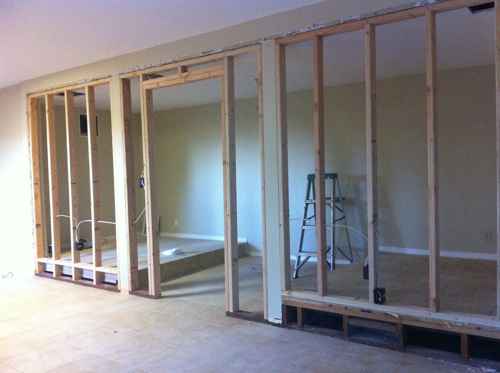
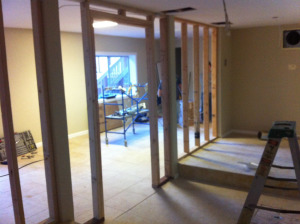
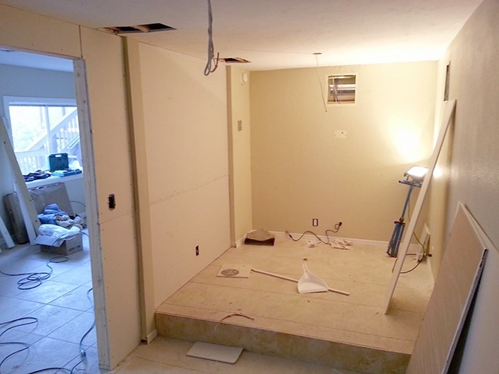
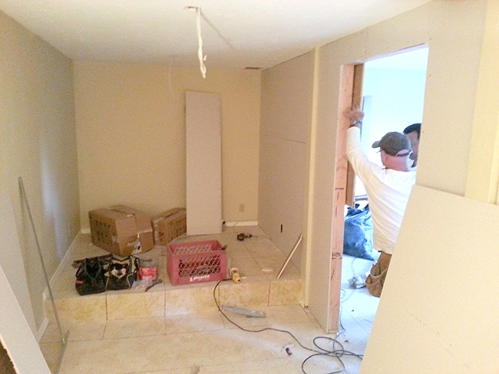
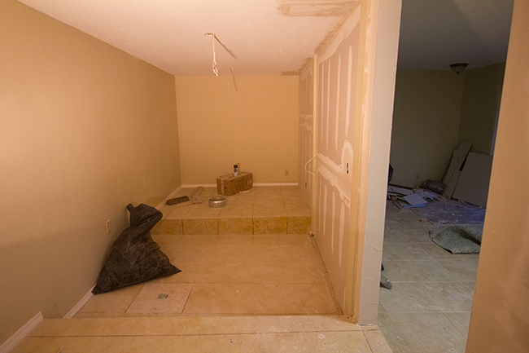
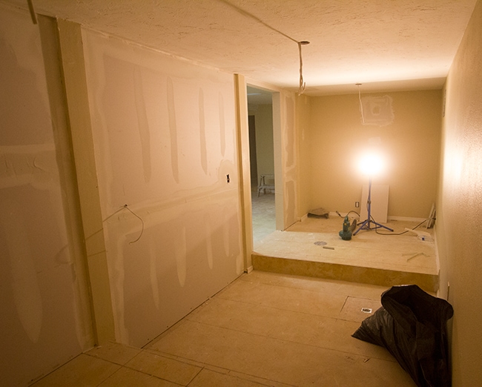
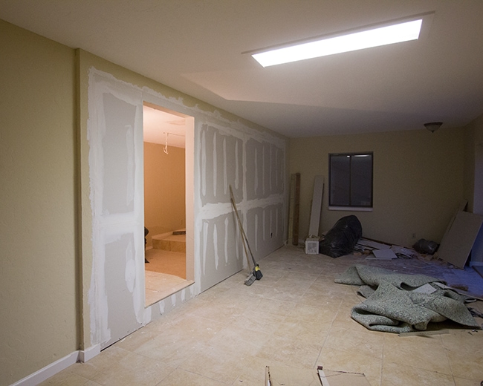
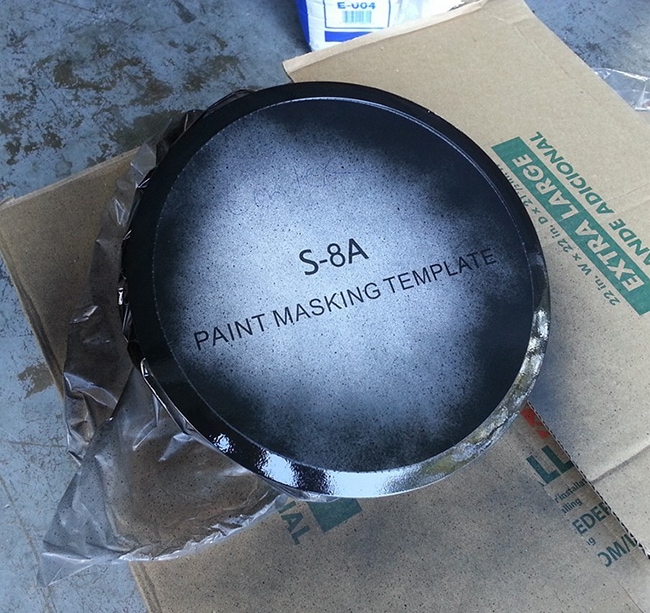
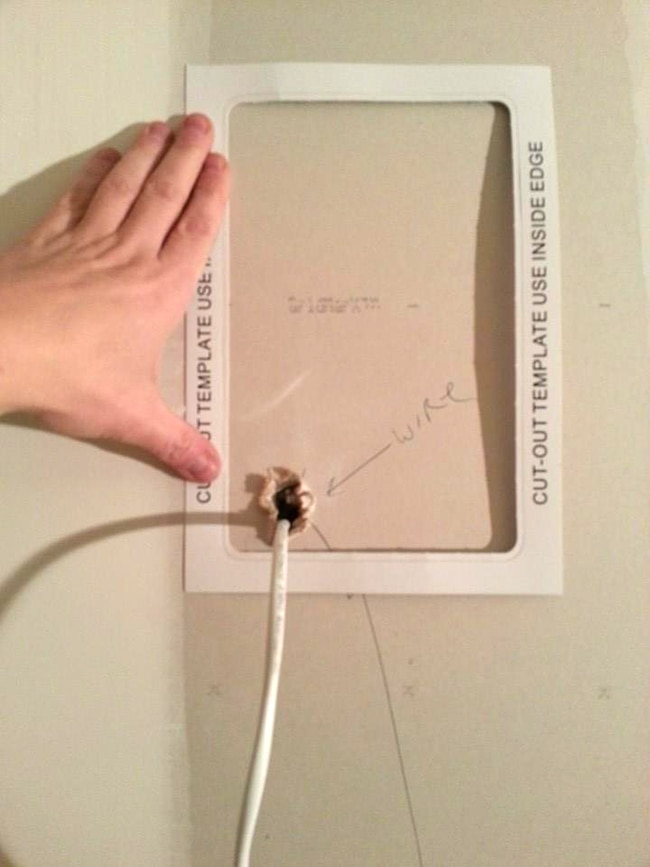
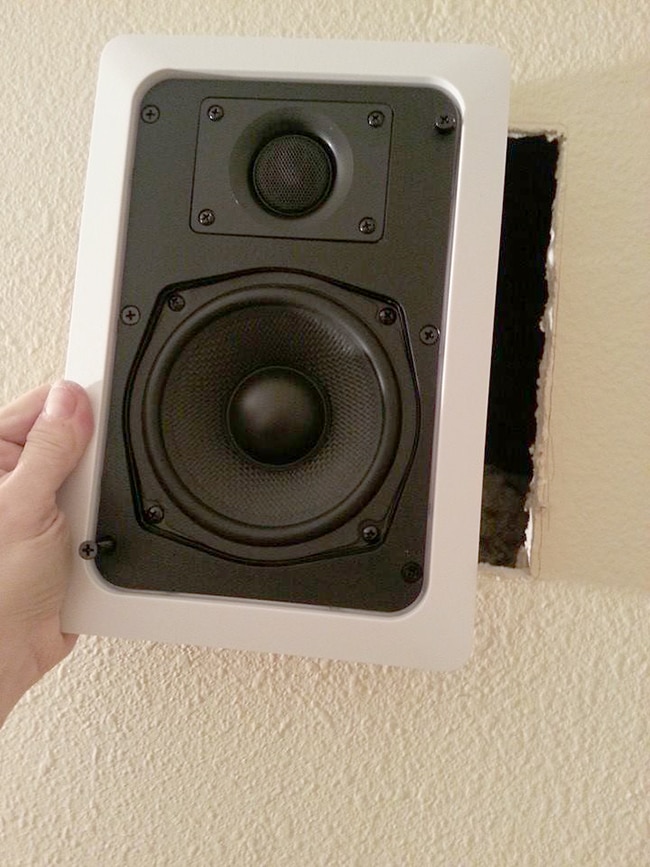
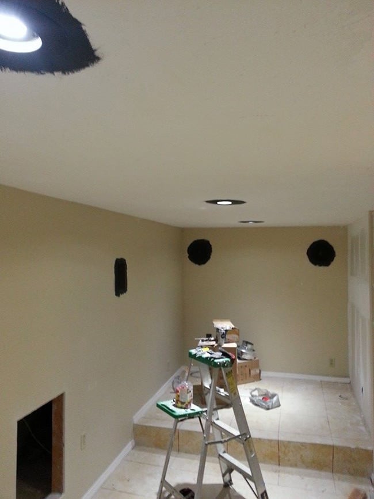
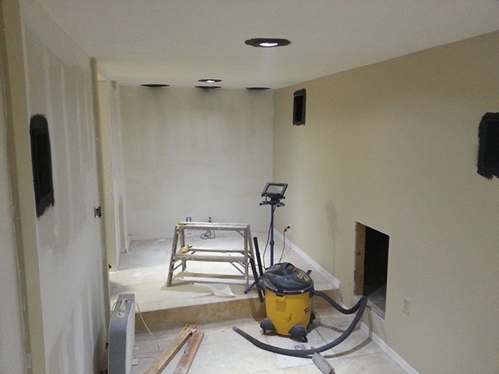
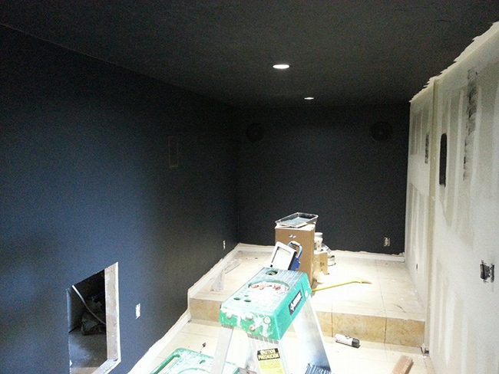
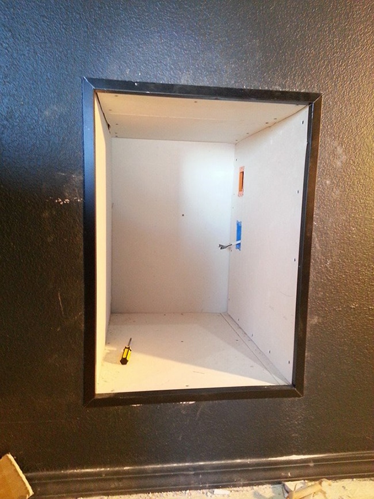
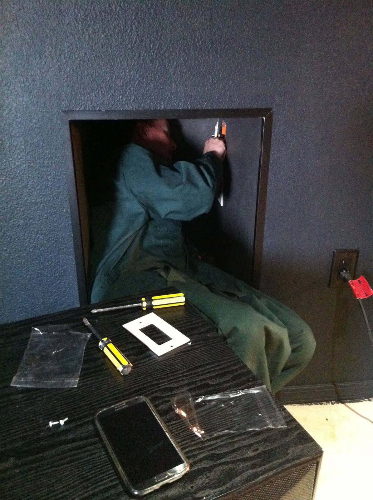
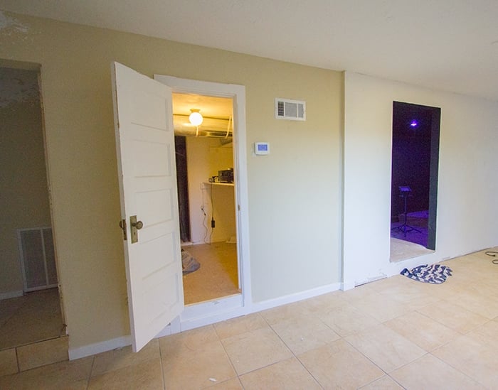
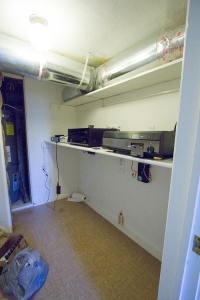
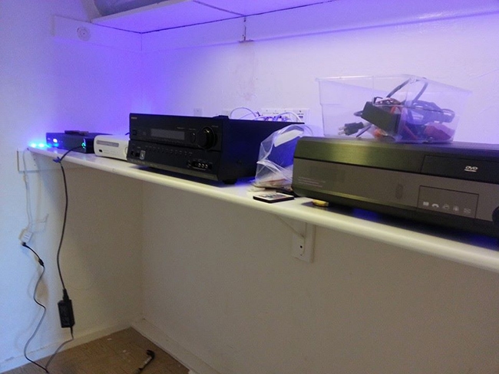
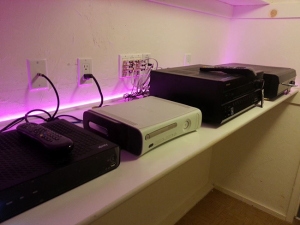
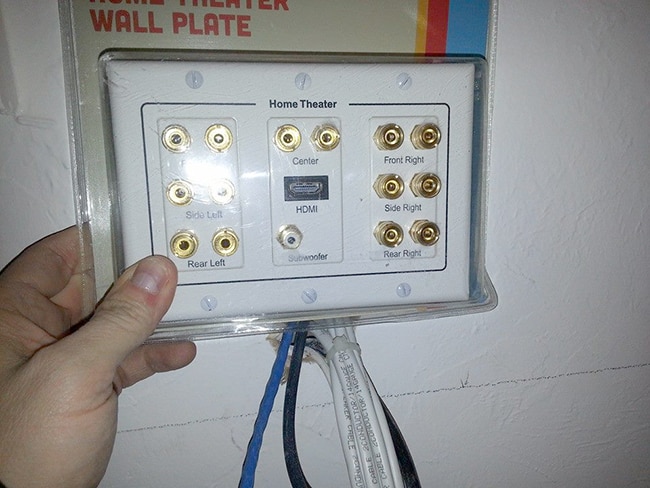
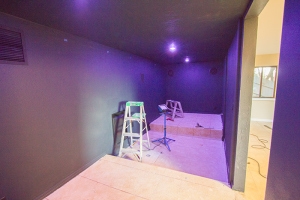
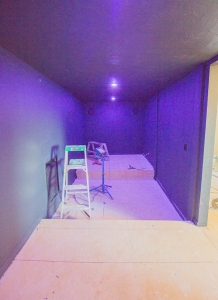
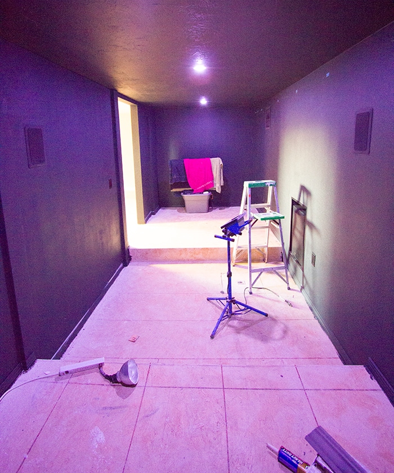
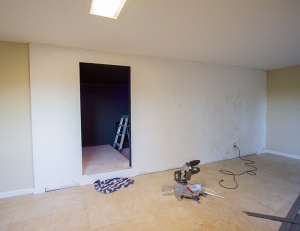






Wally West says
This is amazing! I am excited for you. I have been working on getting my basement finished so that I can build a theater room. I have always wanted to have my own theater room and I can't wait until the day that I get to watch Star Wars with surround sound in my brand new theater room.
https://streamaut.ca/home-theatre-design-installation
Karina Beazer says
Wow, that theater room looks like it is going to be amazing! The dimensions are really unique and I think that it will be perfect once everything else is installed. I'm excited to see it with the TV there. Also, I thought it was genius that you put all of the units in the closet out of sight. https://www.jokermanelectronics.com/home-entertainment/
dennymour says
Actually my friend needs some suggestions, for building a small theater room in his newly constructed house. But still I have no idea of estimates of such Media Room. If you are having, then please share here on this blog.
Amber Johnson says
This looks like it was quite the project, but it looks like it turned out wonderfully! I would like to get some audio in my home so that watching movies is more fun and theater like. I don't know if I could take on as much as you have though! I will probably just hire someone to do it for me! Thanks for sharing your project! https://avconnectdenver.com/services/audio-video-distribution/
Jennifer Davies says
I want to see the rest of this project! That's a classy theater room you've got going. The door's location is interesting– are you planning on running surround sound around the room? I'd be interested in seeing what kind of layout you choose to do.
Jenn | https://www.avdigitech.com.au
Caleb Hart says
This is going to be an incredible project. Your house looks really big and spacious. I have been thinking about adding a theater room but I wasn't sure on the best way to do it. Your pictures have really helped me and my wife decide on a game plan for our house. Thanks for the post!
James Harvon says
Now this is my type of room. What type of home theater system would you recommend purchasing? We want something that will really shake the house. https://soundcompanyinc.com
morgan says
Hi
Hi, what a great web blog. I usually spend hours on the net reading blogs on regarding And, I really would like to praise you for writing such a fabulous article
Projector Screen Co. says
Great pics, looking forward to seeing the completed project.
Jasi says
Love this!! Would spend hours here. And you so could figure out the wiring. It's not hard it's just tedious.
Cindy @Made2Style says
So cool…what a dream for any guy. I can see lots of video game playing happening in there!
Deb says
Ah…paradise for Brad (or any man)!
Pine Tree Home says
What a great space this is going to be. Exciting stuff.
The White City Project says
This room is going to be fantastic when finished!