This has been a long time coming, hasn’t it? As promised, the day has finally come to reveal the last unseen space in the house.
The poor neglected guest room had been empty/unused the majority of the 2.5 years since buying the house, as guests normally used the daybeds downstairs. Here’s how it looked before we bought it:
Right after moving in the carpet was ripped out, and new floors put in (don’t believe the wide angle lens making the room look huge—it’s small):
At some point down the road a mattress & bed frame, a couple old night stands and a dresser were placed in there and that’s about it. I never bothered painting or attempting to decorate as other projects took precedence.
Then the room was emptied as it came time to sell the house, and I couldn’t simply ignore it. So I borrowed a bed, dresser and mirror, purchased an inexpensive rug, night stands, a chair & chandelier, and grabbed curtains, linens and picture frames from storage. The space was pulled together in a matter of days—and by far the most inexpensive “makeover” in the house.
You don’t have to get fancy to create a calming, put together space…
The full size bed takes up the majority of the room (that’s how small it is) and Susie sure loved having a new spot to sunbathe in while it lasted.
Or hide under the covers…
Fair warning, Susie tried to photobomb this entire shoot.
A lot of you have been asking about where the bed came from. It was borrowed from a friend and it’s an antique purchased many years ago—sorry to say it may be one of a kind!
Instead of purchasing a mattress, I borrowed my dad’s air mattress (there’s a helpful staging tip for ya) and dressed it up with old pillowcases and flea market blankets.
$20 side tables from Ross flank the bed and they’re topped with Ikea lamps purchased years ago. Custom roman shades from Amazon were hung in the window, along with simple striped Ikea curtains.
The dresser is also an antique borrowed from my parents, and an Ikea chair sits in the corner.
The large empty wall was filled with frames and art I pulled from around the house.
A pretty crystal chandelier adds a little sparkle.
Oh, and this rug from Rugs USA might be my favorite thing ever. It’s like a giant wool knit blanket.
And that wraps the tour!
Source list:
Bed – antique/unknown
Dresser – antique/unknown
Metal mirror – antique/unknown
Bedding/pillows – flea markets
Side tables – Ross
Lamps – Ikea (discontinued)
Flowers/pots – Ikea
Rug
Wall art frames – Ikea & Minted
So there you have it—the quick and simple makeover you’ve been waiting months for 🙂 And the very last reveal you’ll ever see from this housee… sniff. But onwards we go.
The next vlog will show the final shots of the home as I finish packing up… and the big reveal of what is next for me. There will be a lot more opportunities in this new future, and I can’t wait to share the news! Enjoy your last week of June and don’t forget to check back in a couple days for the announcement,

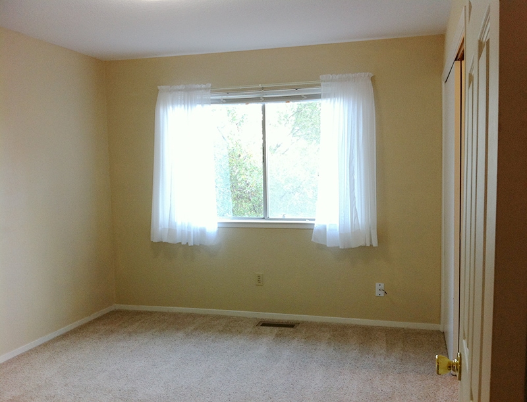
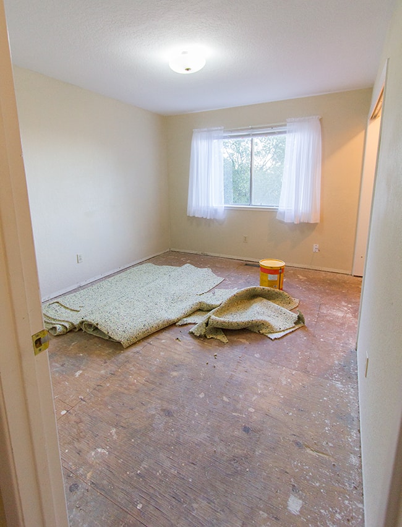
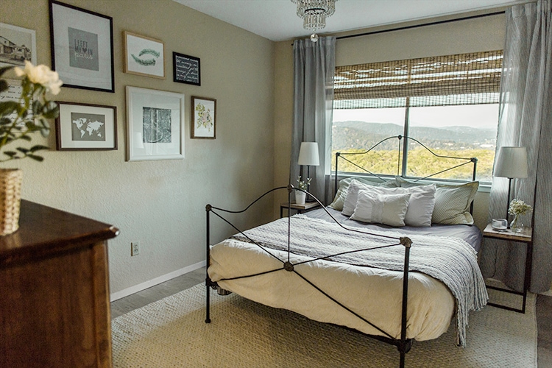
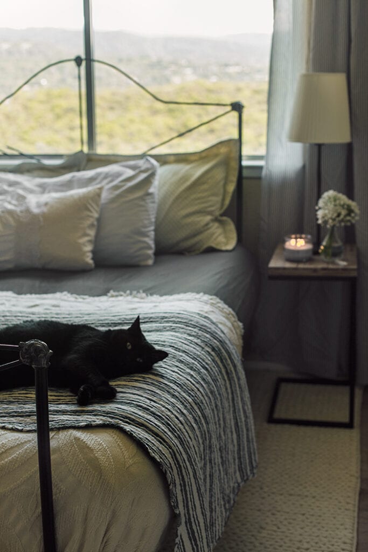
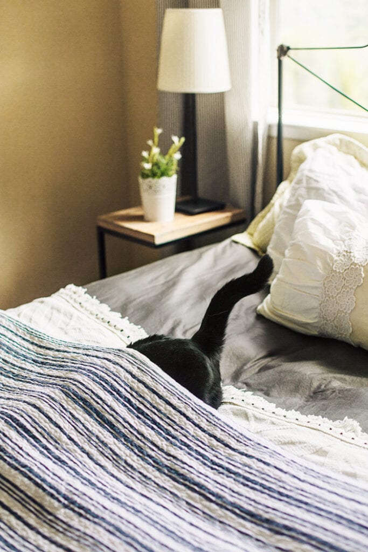
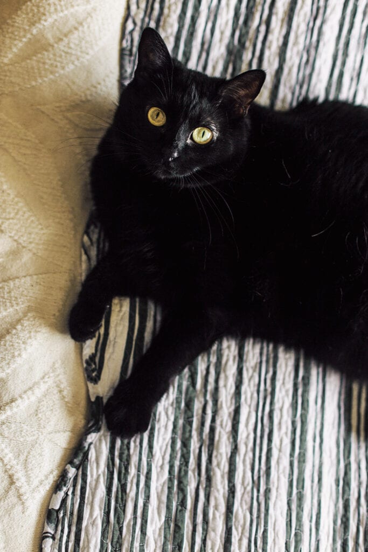
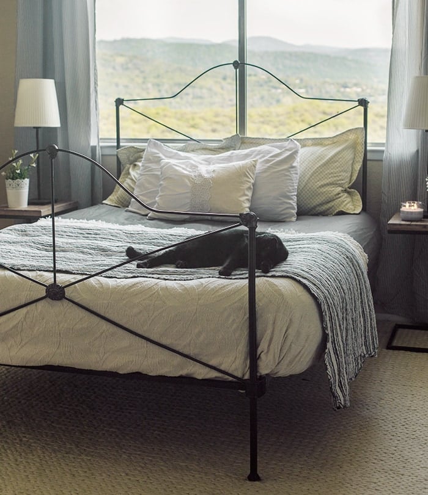
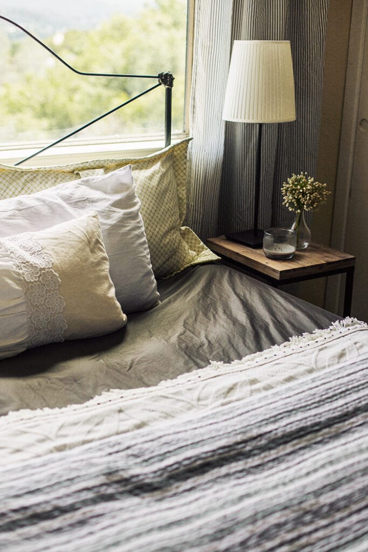
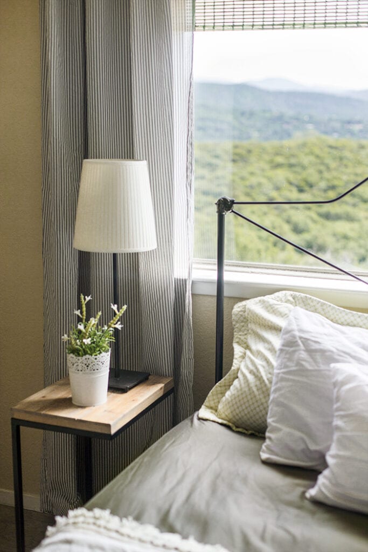
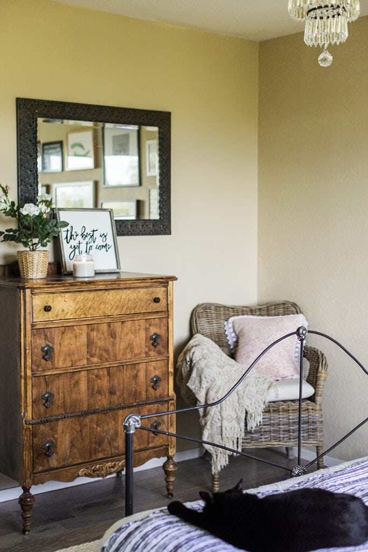
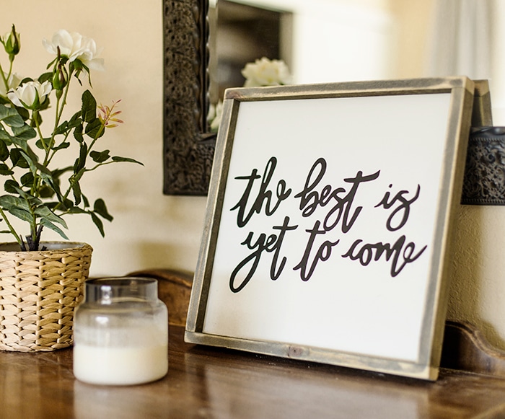
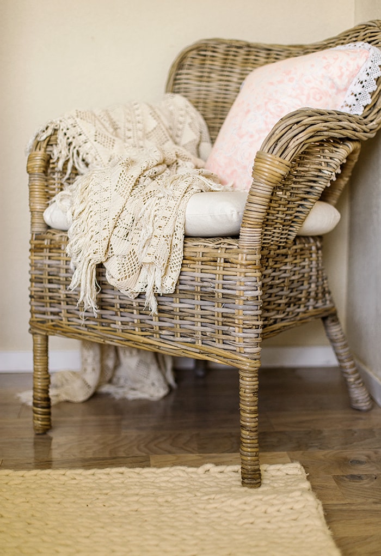
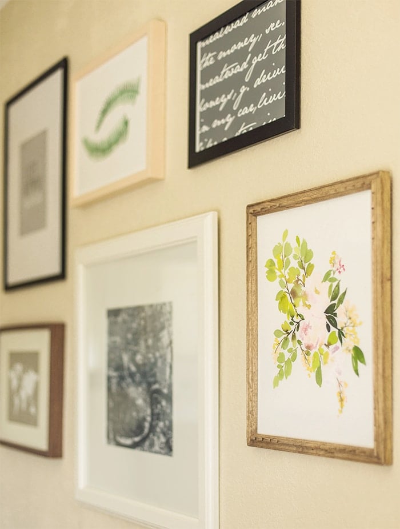
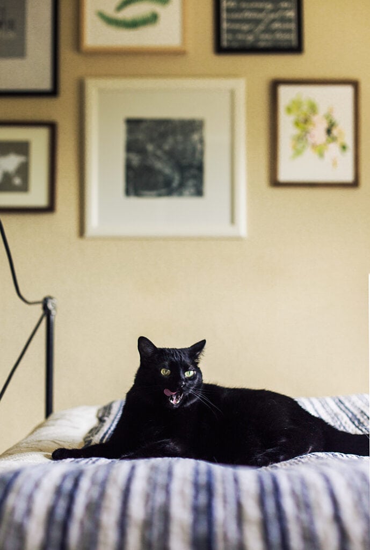
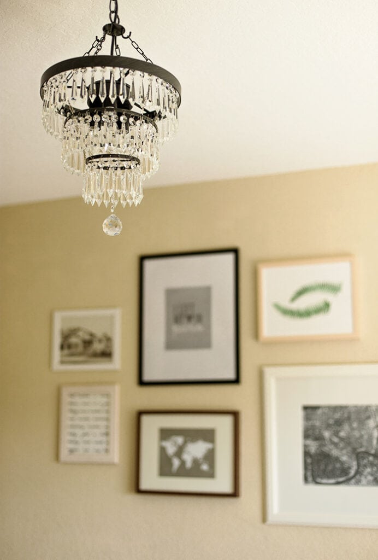
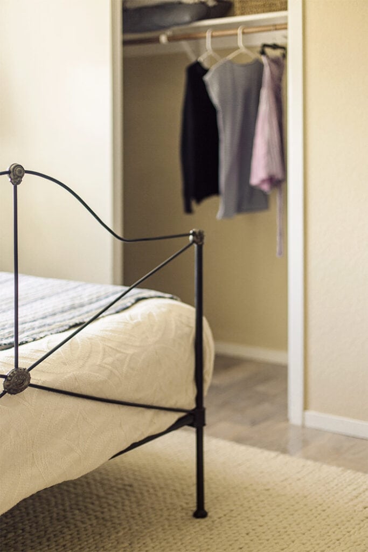
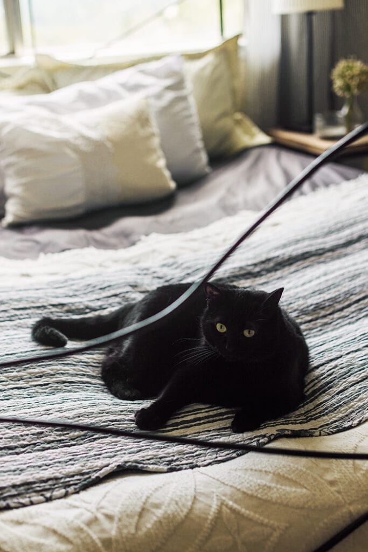






Melody says
I’m mildly baffled that you felt the need to stage this room to sell your home, but, props for not just taking photos of it filled with clutter. I’m home shopping right now and some of the listings are impossible to get any idea about online because the photos are just of the seller’s junk!
Christine says
Just to ask, the outside view looks very different from the before pictures to the after, as if it went from a ground floor to 2nd floor view, did you get rid of the trees and bushes outside? is this why it looks so different?
jennasuedesign says
Hi Christine, yes, a couple trees were cut down when we first moved in (the after photo was taken 3 years after the before photo). Hope this clears things up 🙂
shannok says
How bout that landscaping, eh? Seems to me like you’re trying to pull the wool over a lotta folks’ eyes. I do not believe that the “before” picture is the same room/place as the “after” picture. From forest/trees to rolling hills and mountains? Sounds like hog wash to me. Makes me wonder if you even did this makeover.
jennasuedesign says
Hi Shannon, I’m sorry you feel that way. The after photo was taken 3 years after the before photo, after a tree had been cut down, which is why there is now a view (there’s a post about it if you’d like to double check the archives). The photo was taken from the same angle, using a different lens. Hope this clears things up!
BamaLicious says
But no mention of the landscape change outside the window?
jennasuedesign says
The after photo was taken 3 years after the before photo, after a tree had been cut down, which is why there is now a view. Hope this clears things up!
Sara de Fountain says
that’s a lovely job. I also love to see that a lot of the things in the room are vintage and have a second life for your guests.
I wouldn’t mind to spend a few days there. Again, awesome job!
jennasuedesign says
Thank you Sara, I appreciate that!
SueAnn says
Can you tell me about your flooring in the guest room? Where you got it, name and brand? thanks
jennasuedesign says
Hi SueAnn, it’s the same hardwood that’s in the rest of the home — you can find all the details here: https://www.jennasuedesign.com/2014/01/our-floors-are-here-and-some-bad-news/
Hope this helps!
Christine says
Love this! It’s so true you can make a beautiful space on a budget. I love that Susie photobombed the shoot 🙂
Jolene says
Beautiful, as always, Jenna! Can’t wait to see what ‘our’ next adventure in SF entails. See, I feel like I’m part of your adventures, you know. Just wondering if the kitties will be moving with you? I hope so! You three seem like quite a team.
jennasuedesign says
Just Susie! There’s a bit more of an update in my last post 🙂
Cathie says
Love the room, actually looks a bit like mybedroom. I just bought the same lamp at IKEA this past weekend.
Sarah says
Such a pretty makeover and it is proof that you don’t need to have a lot of money to make a room look good. Thanks for sharing all of your pictures and DIY work in this house. Looking forward to finding out what new doors are opening up for you.
Cheryle says
This is great! You make it look so easy! The link for the chandelier appears to be incorrect?
jennasuedesign says
So sorry about that, it’s fixed now Cheryle!
Shauna says
Strangely, this “simple” makeover is deeply inspirational to an ungifted person like me. I’ve just moved, and there are some serious issues going on in the guest bedroom. Maybe this mellow, soft and comfortable-looking inspiration today will help me get through the process–thanks so much for sharing.
Karen F says
Gorgeous room! I would love to live in it, and it looks so pulled together! I just love your decorating style!
Linda Grubbs says
Great job sweet girl!!!! Loved your photo bomber!!
Sending you hugs and all the best for your next adventure. Excited to hear what it will be. xo, Linda
Kristen says
So pretty! I have an antique iron bed in my garage just waiting to be spruced up and seeing your beautiful pictures is so inspiring!