If there’s one room that I’m most excited to reveal, this would be it. Click below to watch the official Before & After video:
The dream kitchen planning began long before purchasing the house—months spent browsing Pinterest and gathering inspiration and ideas for my next kitchen renovation. I had a general idea of what I wanted it to look and feel like, and shared it back in November, in my Kitchen Plans post.
The only way to get there was a complete gut job of this 60 year old relic:
It was begging for a new life.
So I went to the drawing board, coming up with every possible configuration until landing on one that made the most sense.
Step 1: Take it down to the studs.
Step 2: Remove the door to make way for a new stove & fridge location, and brighten up the walls.
Step 3: More cabinet & counter space.
Step 4: Durable flooring, butcher block counters, farmhouse sink, a DIY range hood and updated electrical.
Step 5: Custom built-ins by my talented contractor:
Step 6: Layer on the unique & unexpected details
If only it were as simple as those six steps… Ha! But the four months of intensive labor have really paid off this time.
Welcome to the Cottage House Flip Kitchen…
I almost chose gold over copper, but I’m glad I went with my gut on this. I haven’t seen another kitchen like it.
Here comes the fun part: hover over the next two images and product info & links will magically appear. Bam!
Pretty cool, right? I’ll be using this feature in a few of my reveal posts, so stay tuned for more.
Can we talk about this sink for a second?
The front detailing gets me every time. It’s actually reversible with a smooth side on the back, but I don’t know why you’d want to use it when you’ve got this awesome sauce on the other side. And that bridge faucet is a match made in heaven for it (affordable, too!)
The brick herringbone accent was a last minute decision because I couldn’t stand to throw away the gorgeous brick pavers I had leftover from the laundry & bathroom floor (PS, they come in several different colors… wish I had discovered these sooner!)
We ran a propane line just to have a gas stove (you’re welcome, future homeowner) and this range is by far the nicest I’ve ever owned. In fact, my contractor who installed it is about to buy one for himself. Sidenote: can you believe these sconces are only $91 a piece?
I wasn’t sure if there’d be room for a table in here but it worked out pretty perfectly. It was a $30 Craigslist find that I refinished (in Maison Blanche’s Vanille & brown antique wax). The runner is a light weight blanket I grabbed from home and threw on top at the last second.
The open floating shelving is a designers dream. Everything here was pulled from storage (collected over the years from flea markets, thrift stores, some from Wayfair, etc). Artichokes and pistachios courtesy of the Country Living stylist 🙂
And the hardware—I scoured the internet for weeks looking for copper pulls and knobs, and think I found the only set in existence (that wasn’t outrageously expensive or unattractive). I actually used a bit of steel wool to expose more of the copper underneath and they’re a great match to the sconces.
On the right side of the room, we have a nice row of cabinets providing plenty of storage and extra counter space.
The chalkboard (made by the Summery Umbrella) came from my last house, and I designed a quick “welcome home” in Illustrator, printed it out on several sheets of paper and traced it.
And how cute is that little dinner bell?
I repurposed a few vintage hooks found in the house and created a little drop zone where the fridge used to stand.
The fun striped apron was an Etsy find:
I also borrowed some of Country Living’s props while they were here and had fun switching up the styling…
I wish this flip was 4 months of styling/shooting and 2 days of construction, rather than the other way around. I’d much rather do that all day.
This color palette… I didn’t know if it would all work together, but it just feels so right.
Several meals have already been had around this table, and I plan to take full advantage of this kitchen for as long as I can. Part of me secretly hopes it doesn’t sell for a while.
Can you blame me?
It’s hard to give up your dream kitchen. I’d do it all over again.
SOURCES
Wall paint: Valspar’s Bistro White (eggshell)
Trim paint: Valspar’s Woodlawn Colonial Gray (eggshell)
Pergo Flooring in Scottsdale Oak – discontinued color (Similar here)
Cabinets: Kraftmaid Durham Maple Square in Onyx
Butcher block counters – stained in Minwax’s weathered oak & sealed with Howard’s Conditioner
Subway tile (with white grout)
Brick veneer tile (with white grout)
Copper sconces: Discontinued, similar here
Dinner bell (similar)
All other pillows: Ikea, H&M
Blankets: already owned
Hooks: already owned
Old bench: already owned
Plates, vases, pitchers, etc: flea market/thrift/already owned
Disclosure: Some of the products listed were provided via sponsorship—all of which I selected and fully approve of.
I think that covers it all, let me know if I missed anything or if there’s any clarifications needed, and make sure to watch the Before & After video to get a more complete picture! What do you think of the reveal? What’s your favorite part? It’s hard for me to choose, but I think that brick herringbone is the icing on the cake.
Next Tuesday I’ll be sharing the living/dining area, so there’s a ton of photos coming your way! I’m off to enjoy the first weekend I get to spend relaxing at home in a very long time… <3

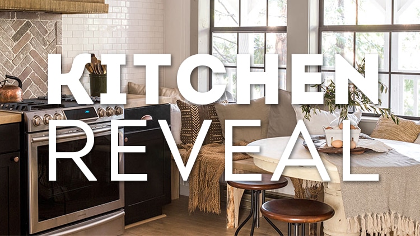
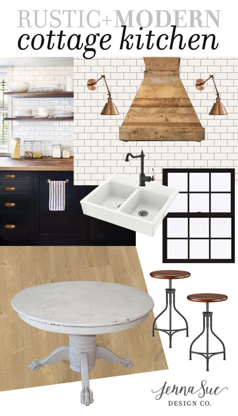
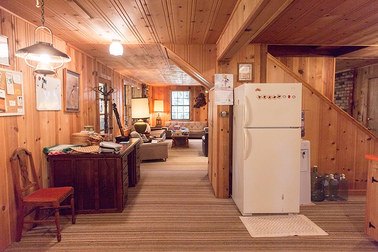
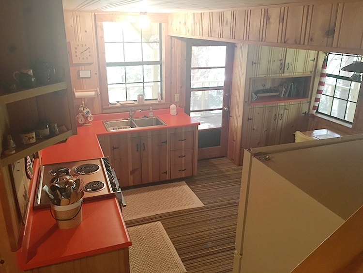
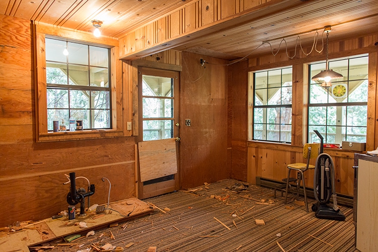
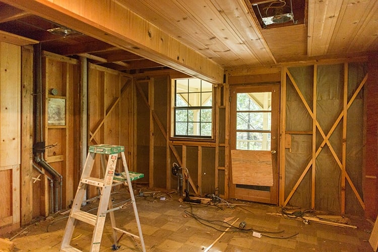
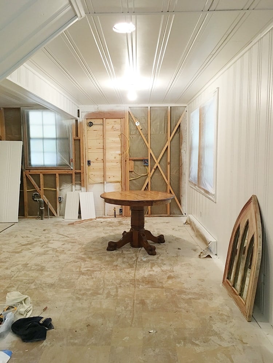
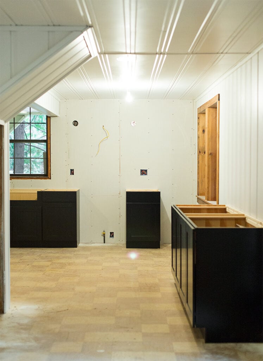
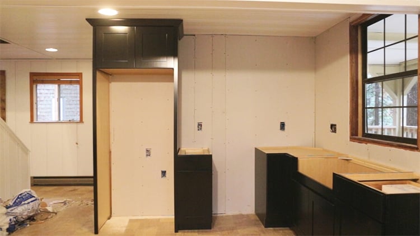
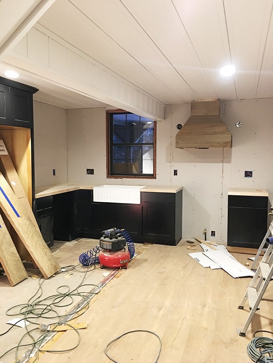
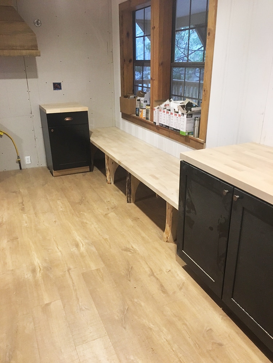
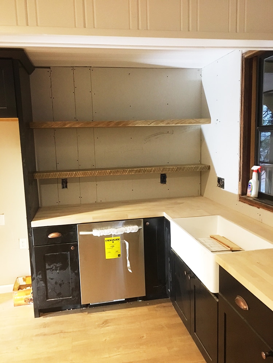
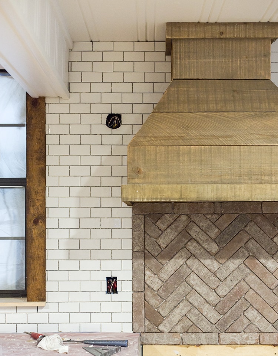
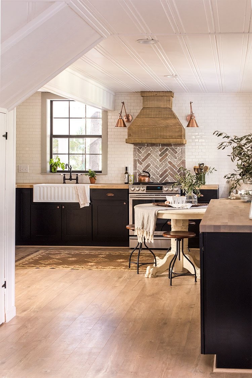
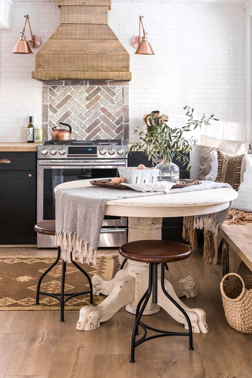
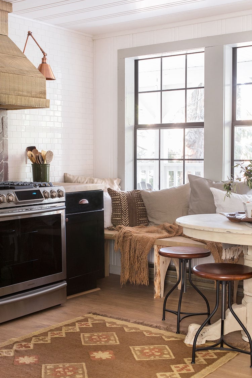


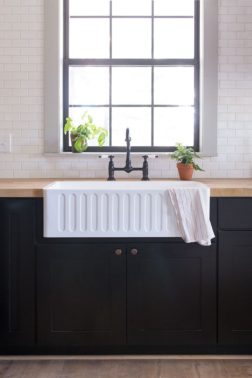
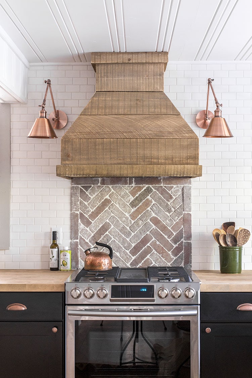
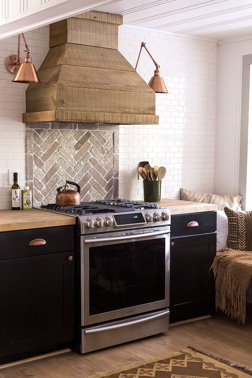
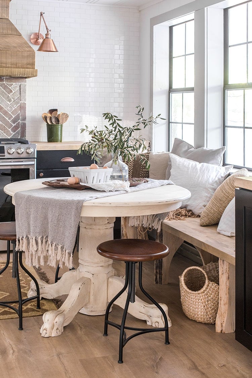
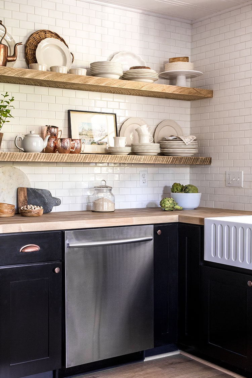
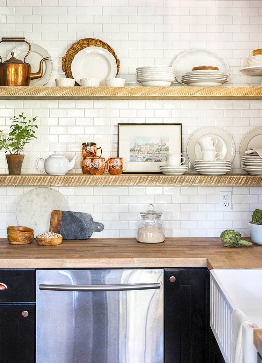
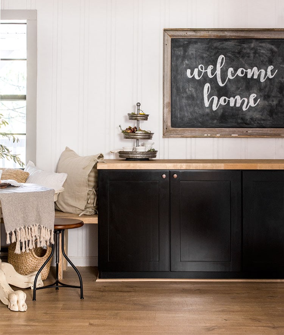
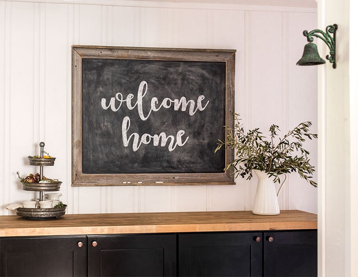
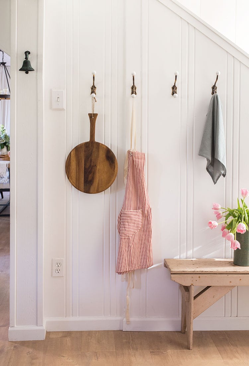
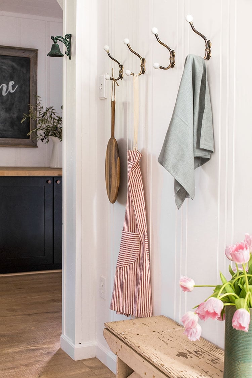
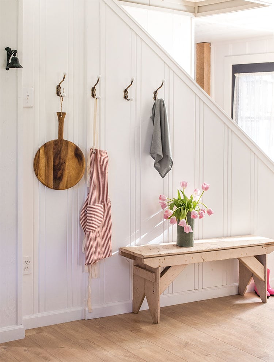
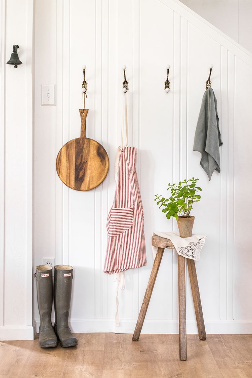
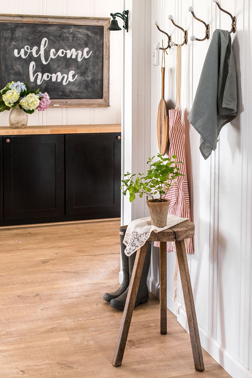
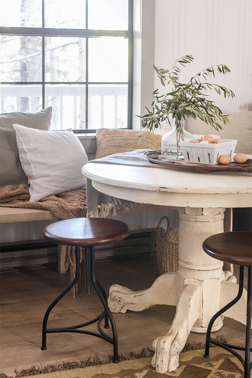
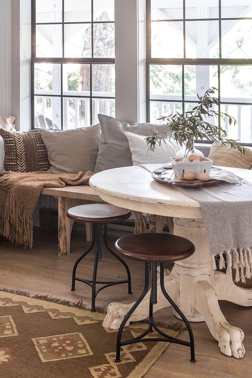
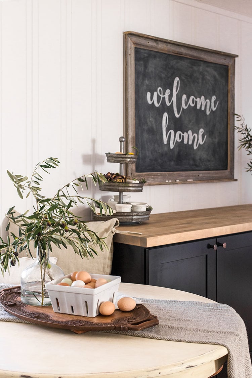
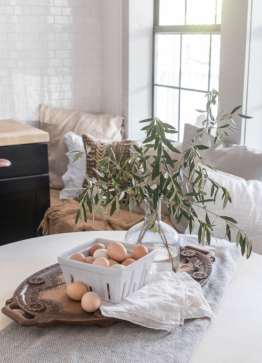
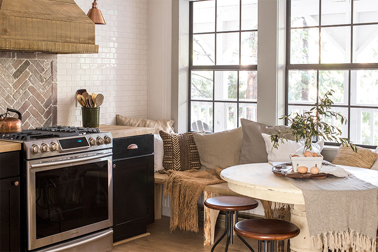
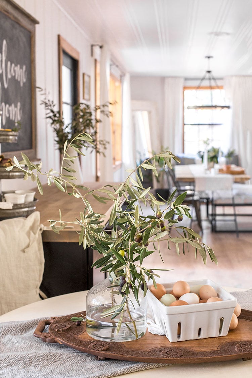
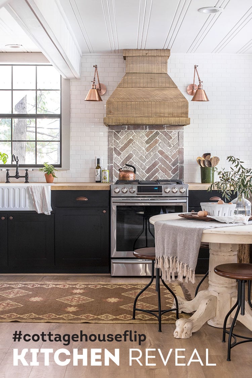






thefamilymixx says
So wonderful to have this very detailed list of where items were purchased. I live in remote Colorado where there are so many incredible antique shops and vintage stores. Watching this flip inspired me in so many ways. You are an incredible designer Jenna!! Well done.
Dawna says
Just found your blog as I am looking for inspiration on our wee Guesthouse we are doing on our property. First off… WOW! I could not sell this house! You were so fortunate with all the original panelling… It is perfection for this cottage and white is so much better! Everything is perfect… Love love this kitchen. Such a score finding that table on Craigslist. Great job!
Krissie B says
Where did you find the kitchen rug? Love everything about this space! Amazing!
jennasuedesign says
Hi Krissie, it’s from ATG and linked a few times in the blog post!
Tatty says
It is absolutely beautiful. The cabinets, the tiling, the finishes, the colour scheme all simply magnificent. You really have a true gift. I’m just wondering though is it just the angle the pictures are taken on or would it be quite dangerous to be sitting at the eat-in area when the hot oven door is open?
Jamie Hall says
I’m so sorry… I WANT that sink and the link says website not available….. could you please tell me the details so I can get it too? I love EVERYTHING ABOUT THIS, by the way…!
jennasuedesign says
Hmm, the link works for me! It’s linked three different times in the post, maybe try a different one?
Marsha Porter says
I just found your blog and spent the last week going back and reading your entries from the last 3 or so years. What incredible courage you have and such a story to tell. I have lived vicariously through your travels. I would never have the courage to do that. So glad you have found such happiness. God has certainly blessed your life and made beauty out of ashes. Absolutely love the kitchen (and whole house for that matter)!! Are the olive branches faux? If so, where did you get them.
jennasuedesign says
Thank you so much Marsha, that means a lot to me! <3 xo
Sandra P says
A+ Good Job!!! It is so so so nice! Can’t wait to see the rest!
Elizabeth says
Everything is just stunning! I knew you would do a great job with it, but…man. How beautiful!
Deb Carlson says
Beautiful work, Jenna! I love following your projects. I have a quick question about the floating shelves. Are they one thick slab of wood, or did you build them like you did in your last kitchen? I’m going to attempt a similar look, but hoping to use a slab rather than build them out. Thanks!
jennasuedesign says
Thanks Deb! They’re one solid piece of wood (reclaimed lumber).
Deb says
Thanks! 😉
Sherri says
I had to laugh at the comment above from Katherine. No, you can’t please everyone, that is for sure! But if the one in one hundred still likes that knotty pine look , that is okay!! But believe me, the other 99 think it is out of this world! First of all, I am very fond of our Jenna Sue, and I don’t want anyone hurting her feelings! You know I am a loyal follower, and I have seen you go through quite a journey, and how you have just grown and blossomed into this empowered woman who can accomplish anything she sets her mind to. You are such a perfectionist, and every single detail is phenomenal! Why was that person even following you if she felt that way? Whoever purchases this beautiful home- I hope they appreciate all that went into it! And I was wondering, since you are such a styling/design diva- could you start a staging company and do that as a career? You would probably get bored after a couple months and need to start at the ground level and do it all!! Praying all the best for you, Sherri
Debbie says
Oh my, I so agree! More like took the cabin in the pines and made it a cottage home. IMO Updated and Upgraded but to each their own.
Kristin Rice says
I keep thinking your projects are THE BEST and can’t be beat… then you out do yourself again!!! Beautiful. After following for many years (since the Florida house) your name is now a verb at our house …. we are going to Jenna Sue our kitchen (husband does eye roll here). Keep it up!
jennasuedesign says
Haha, love it!
Nan, Odessa, DE says
Lovely! Put on the coffee, I will bring a pie.
Please tell me a source for a similar table. Gotta have it!!!!!!!!!!!!!!!!!!!
Dominique says
I lOVE everything about this kitchen. You are so talented. I wish you had your own show on HGTV. 🙂
Briana kim says
I stumbled upon this post and just wanted to tell you how much I’m inspired by this post! Your after pics look awesome. Great job!! I’ll be following 🙂
Debbie says
I love everything!! Wish I could buy it!